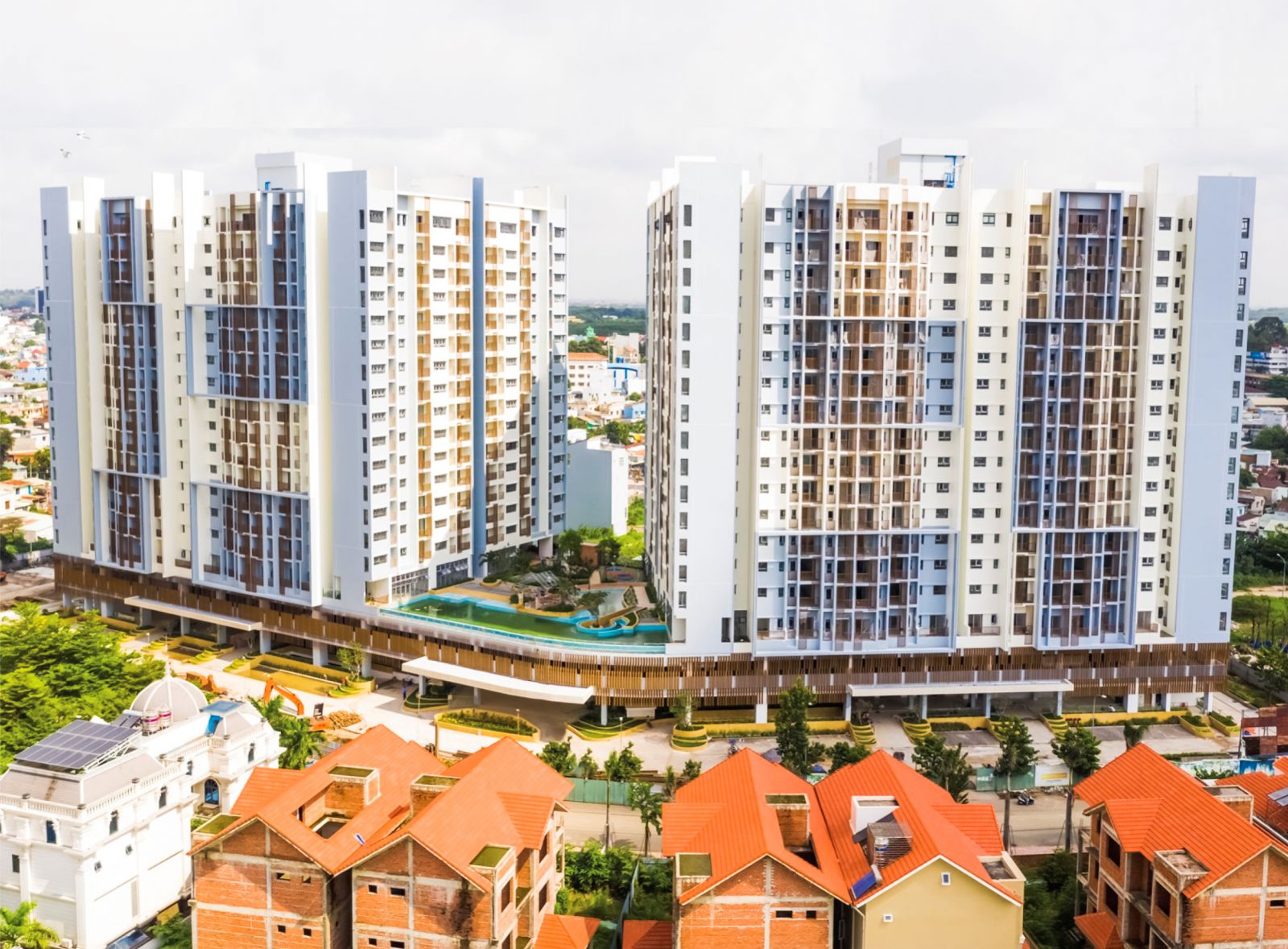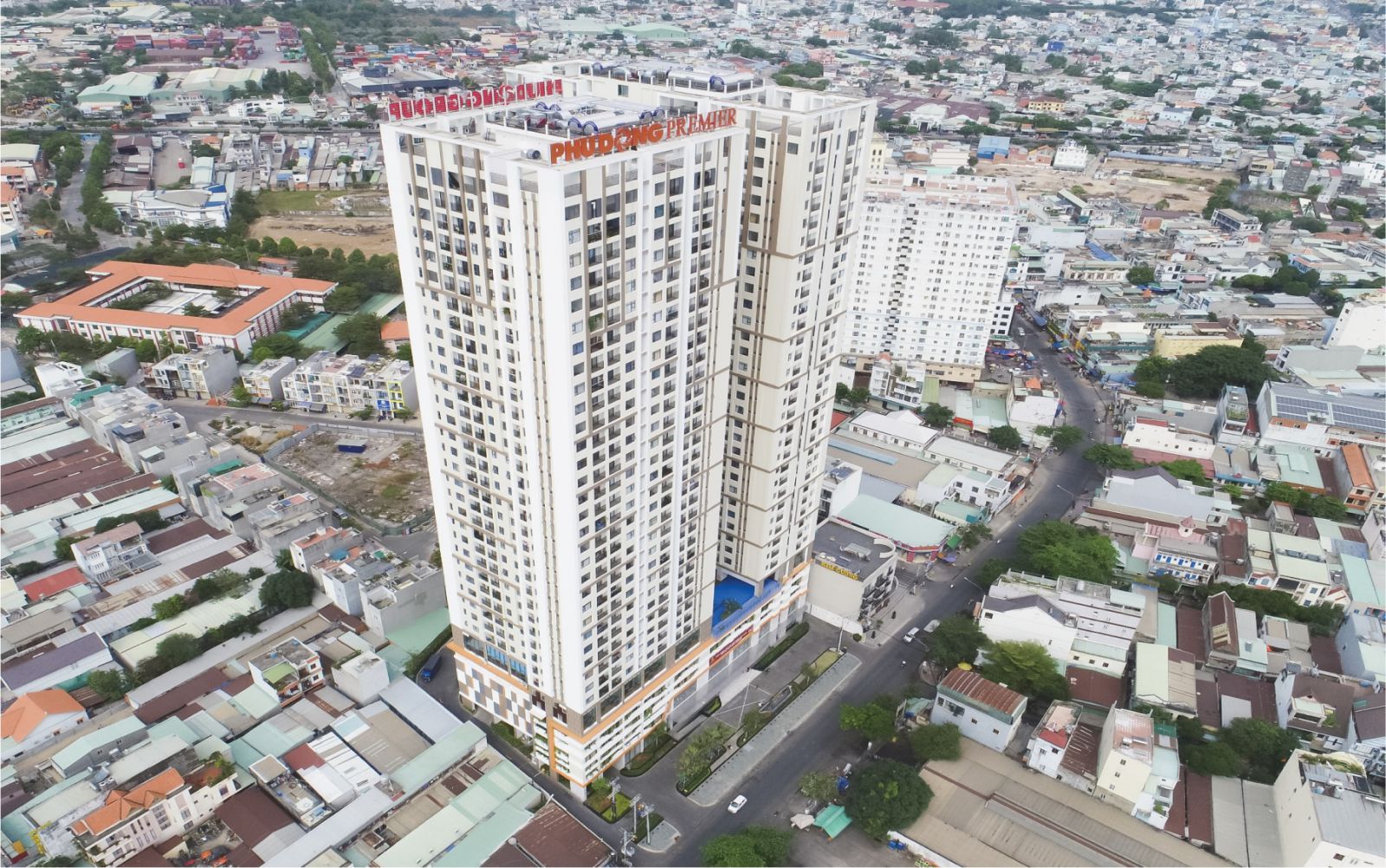Tightening regulations on fire protection and minimum apartment area
From July 5, 2021, the Regulation on fire prevention and fighting in apartment buildings according to the latest standards takes effect.
Tightening regulations on fire protection in apartment buildings
Circular No.: 03/2021/TT-BXD issued on May 19, 2021, taking effect from July 5, 2021, regulates fire prevention and fighting as follows:
According to Circular 03, regulations on the height of fire prevention and fighting of the apartment building includes: “The height of fire prevention and fighting is determined by the distance from the lowest road surface for fire trucks to approach to the lower edge of the opening door (window) on the exterjap wall of the top floor, excluding the top technical floor. When there is no door hole (window), the fire protection height is determined to be half of the total distance from the road surface for the fire truck to approach the floor and to the ceiling of the top floor.
Apartment buildings and mixed-use apartments need to meet fire safety requirements according to QCVN 06:2021/BXD and related regulations. The equipment, arrangement, inspection and maintenance of fire prevention and fighting and rescue, and rescue facilities must comply with the requirements of current regulations.
 Topaz Twins luxury apartment project (Bien Hoa) was handed over by CBM in September 2020
Topaz Twins luxury apartment project (Bien Hoa) was handed over by CBM in September 2020
Requirements for water supply and drainage systems
The indoor fire fighting water supply system and the outdoor fire fighting water supply system must comply with the regulations of QCVN 06:2021/BXD and ensure the following requirements:
“When there is no fire fighting water supply system outside the house or the flow and pressure of fire fighting water (head) is not guaranteed, there must be a reserve water source to ensure the fire fighting water flow of the fire hydrant system outside indoors for at least 3 hours;
Buildings with fire prevention and fighting height greater than 50m must have fire hydrants for fire fighting forces located on each floor, the farthest apartment door of the floor must be within 45 m from the fire hydrant (with calculated to the travel path). The embedding throat must be placed in the fire prevention buffer space (the buffer space of the smoke-free stairwell or the buffer space of the fire-fighting elevator).
The fire fighting water supply throat system for the fire brigade must have a embedding throat installed outside the house to receive water from the vehicle or fire pump and be connected to the indoor fire fighting water supply pipe. Throat must satisfy current regulations;
The fire hydrants in the house must be located at places that are easy to access and use. The required flow of the indoor fire hydrant system is taken according to the selected technical standards, especially for buildings with a fire prevention height of over 50m and the floor area of each floor greater than 1500m2. The residential floors must ensure the fire fighting water flow for not less than 4 fire sprinklers, each jet has a flow rate of 2.5 L/s in the calculated fire fighting time but not less than 1 hour. Each point of the floor must ensure that there are two fire hydrants sprayed simultaneously.
Minimum area of the apartment
Circular 03 also stipulates that the area of apartment apartment is not less than 25 m2. Specifically, with an apartment, there must be at least one living room and one toilet area. The minimum usable area of the apartment is not less than 25 m2.
 Phu Dong Premier Apartment Project (Binh Duong) was handed over by CBM in July 2020
Phu Dong Premier Apartment Project (Binh Duong) was handed over by CBM in July 2020
For commercial housing projects, the proportion of apartments with an area of less than 45 m2 must not exceed 25% of the total number of apartments in the project.
Apartments must be naturally lit. Apartments with 2 or more rooms, allowing one room to have no natural lighting. Bedrooms must be ventilated and naturally lit. The usable area of the bedroom in the apartment must not be less than 9 m2.
For accommodation apartments, the usable area of the accommodation apartments is not less than 25 m2. Other requirements specified in the selected standard apply to the accommodation.
For offices combined with accommodation, the usable area of the combined office and accommodation is not less than 25 m2, of which the area of the working area is at least 9 m2. Do not arrange a kitchen in the office combined with accommodation.







